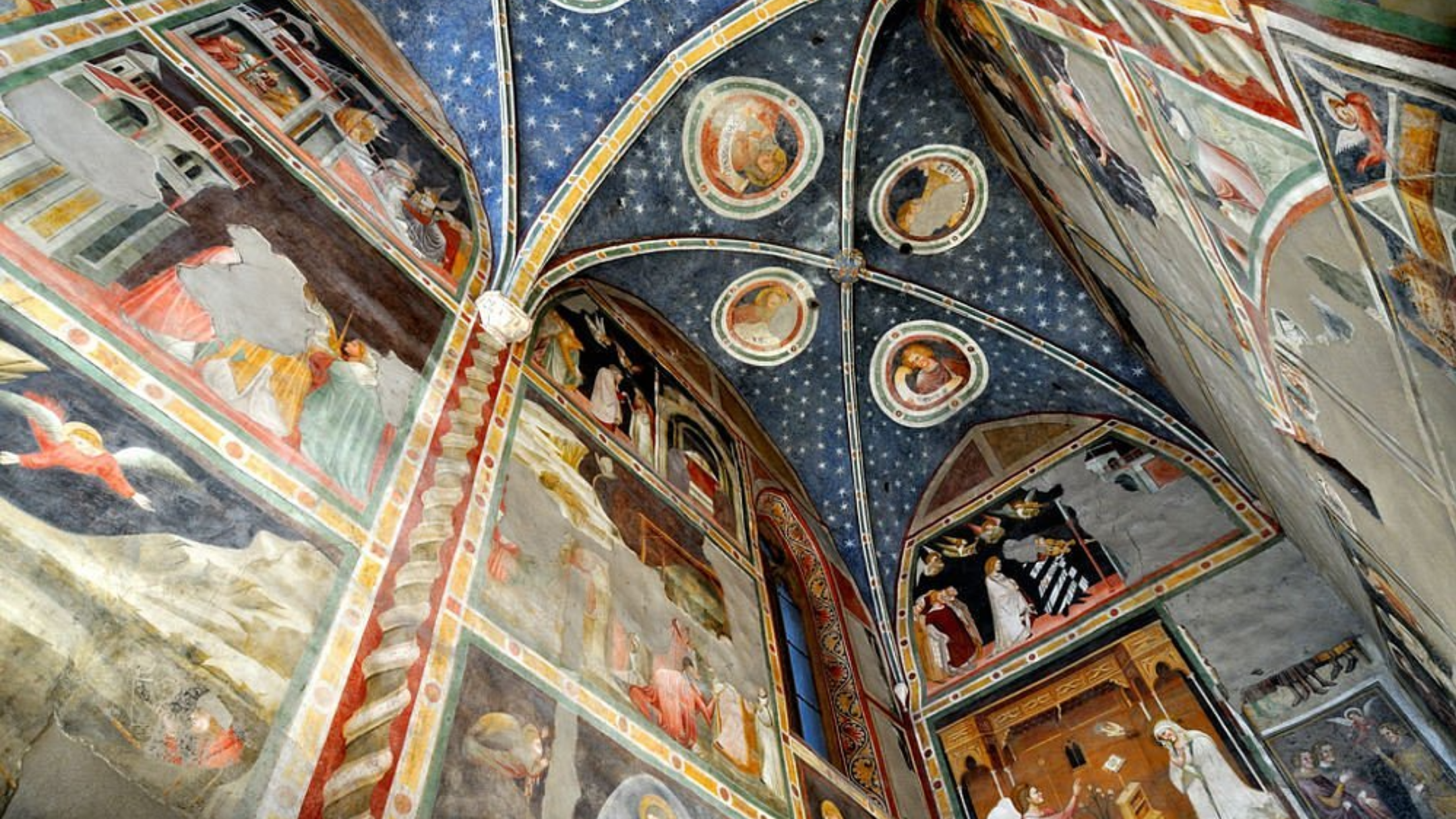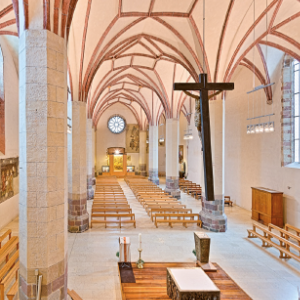
Construction work began in the early 14th century, so it was enlarged according to the canons of the Mendicant Orders: single hall, wooden ceiling, apsidal presbytery covered with ribbed vaults, five-arched pier between the hall and presbytery, serving as a divider. During the 14th century it was endowed with aristocratic chapels and construction of the convent complex around a cloister began. The division into three naves and the construction of Gothic vaults on octagonal pillars dates from the years between 1458 and 1468. In the Baroque period the Merchants' Chapel was added and the Gothic choir was decorated with frescoes and stucco work. The convent was suppressed in 1785 by Joseph II.
The church and convent of the Dominicans preserve the best examples of Giotto painting in the city and the entire territory. In the chapels of St. John's, St. Catherine's, the chapter house and the cloister, artists who made their own the figurative innovations pioneered by Giotto in Padua and immediately spread to northern Italy were at work from around 1330. In particular, the chapel of St. John is completely frescoed with Stories of Mary, Stories of St. Nicholas, Stories of St. John the Baptist and St. John the Evangelist.
EXTERIOR.
The façade of the church, severely damaged by bombing during World War II, has been largely rebuilt. In the center is the portal, with casements designed by Iginio Legnaghi in 2008, surmounted by a late Gothic rose window and a sloping window protecting the entrance and the pieces of frescoes flanking it. These include, to the right of the portal, the Death of the Virgin, a valuable work from the third quarter of the 15th century, attributed to Leonardo da Bressanone. The eastern side of the church retains the high ogival archway to the original St. Nicholas Chapel, demolished in the 19th century. The buttresses and the eight lancet and tracery windows of the long choir date from the early fourteenth century
INTERIOR.
The interior of the hall, with a tripartite nave, is divided by two rows of four octagonal pillars, which together with the two half-pillars leaning against the counterfacade and the corbels on the long sides, support the ribbed cross vault. The nave is concluded by the pier, restored with the four frescoed chapels and the central passage to the choir. The suppression of the monastery complex ordered at the end of the 18th century by Joseph II of Habsburg and war damage in the 20th century almost totally dispersed and destroyed the ancient furnishings. In 2008, an altar designed by Paul de Doss Moroder of Ortisei was placed in front of the pier, surmounted by a 19th-century crucifix. The rearrangement of the Merchants' Chapel, located on the left wall of the hall, allowed the display of the altarpiece with the Miracle of St. Dominic in Soriano, painted in 1655 by Giovanni Francesco Barbieri, known as Guercino.
The territory of Bolzano Bozen
Bolzano is a place where the traditions of the past intertwine with the challenges of the future. Innovation and sustainability are the keywords for the new development of a city that is able to look to the future while maintaining strong ties to its roots and values.


Contacts "Dominican Church"
- Address Piazza Domenicani, 39100 Bolzano BZ
- Phone (+39) 0471307000
- Email info@bolzano-bozen.it
